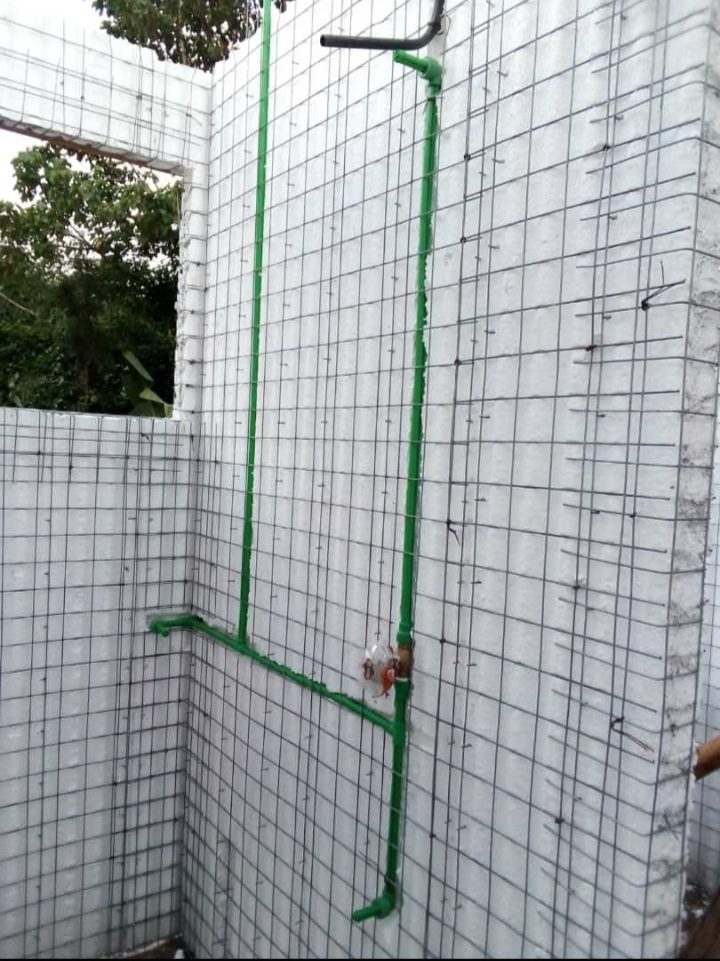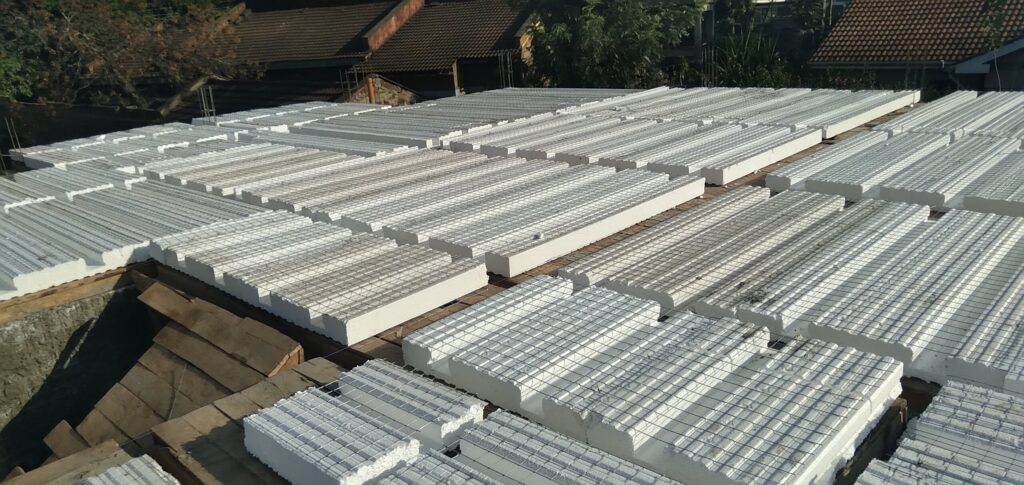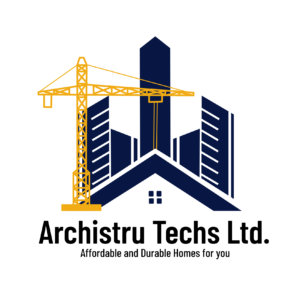Expanded Polystyrene – EPS is a corrugated polystyrene foam embedded with high tensile galvanized steel mesh on both sides. The 3mm diameter steel wire mesh has a tension capacity of up to 700Mpa and a yield strength of up to 600Mpa.
At A.S.T LTD, we assist our prospective clients by providing them with high quality EPS Panels, i.e wall panels and Floor/Roof Panel depending with the type and purpose of the structure.
Approximately 50 panels with a density of 15kg/m3, are needed to cover the 100m2 needed for a normal two-bedroom house, which can be transported in one lorry.
ADVANTAGES OF EPS PANELS.
- LIGHTWEIGHT.
- BETTER THERMAL INSULATION.
- REDUCE TIME WASTAGE BY 50%.
- FLEXIBLE IN DESIGN.
- EARTHQUAKE RESISTANT.
- SOUNDPROOF.
- WATERPROOF.
- AFFORDABLE CONSTRUCTION.
- STRUCTURALLY STABLE.
- MORE PERMANENT.
- EASY TO INSTALL
1.SINGLE WALL PANEL.
This panel consists of a corrugated polystyrene sheet which is sandwiched by high tensile galvanized wire steel mesh.
The polystyrene is flexible in that it can be shaped into different designs so as to meet the expectations and need of the client without too much hassle.
The single wall panel is manufactured at a factory set up, which is then transported to site and finished with shotcrete in situ.
This Panels are load bearing walls which can do up to G+2 Stories without the R.C.C Columns depending with the purpose and type of structure.
This panel has a wide variety of applications from boundary wall to residential units to multi dwelling apartments.

2.FLOOR/ROOF/SLAB PANEL.
This panel consist of 150mm thick EPS foam of density 15KG/M3 Sandwiched in between two electro welded steel mesh wire with ribs spacing 600mm c/c.
The panel behaves more of a ribbed slab where reinforcement steel bars are inserted inside the ribs to behave like a beam which transmits the loading to the outer ring beam.
The panels are finished with a 50mm concrete cover on site which is then vibrated and levelled and then left for curing.
Unlike the conventional solid method, EPS Floor/Roof Panel does not require too much formwork and labor due to its lightness and prevalence.

EPS PANEL ACCESSORIES
To increase its structural stability, EPS Panels is accompanied with accessories which aid in connecting the panels to each other and reduce on retraction of cracks. This includes:
ANGLE MESH – This 90deg steel mesh is placed on corners of the house to minimize occurrence of cracks during settlement.
U MESH – This mesh is in a U shape so as to cover any exposed surface/edge during window & door formation to mitigate crack formation after shot-crete application.
FLAT MESH – Supplied in 1m length, this accessory is applied on any corner opening to reduce on the occurrence of cracks brought by the expansion and contraction of window frames.
Feel free to check on our Catalogue to purchase your EPS Panels.

