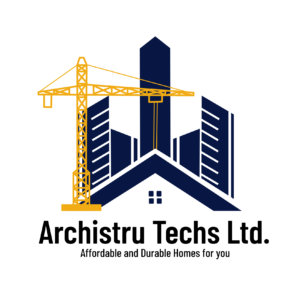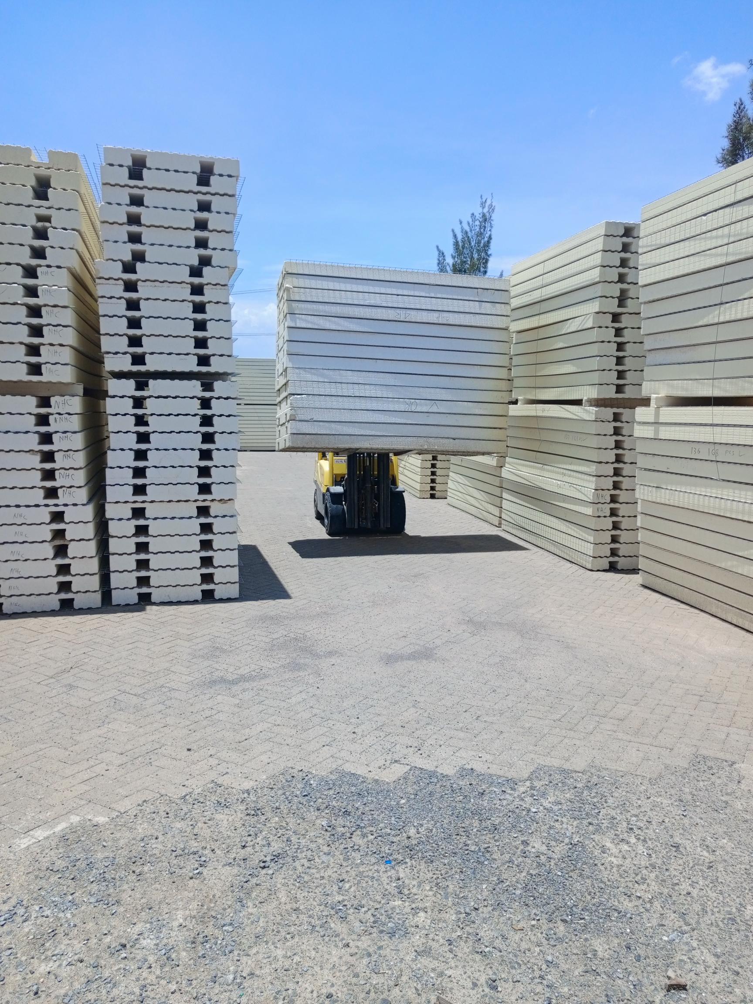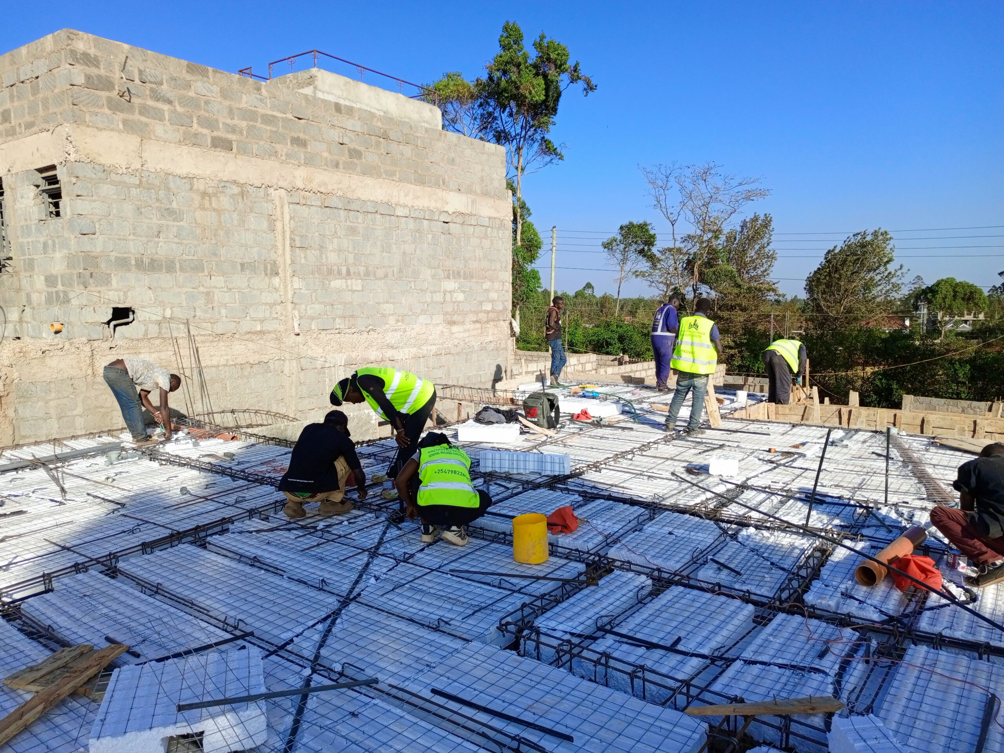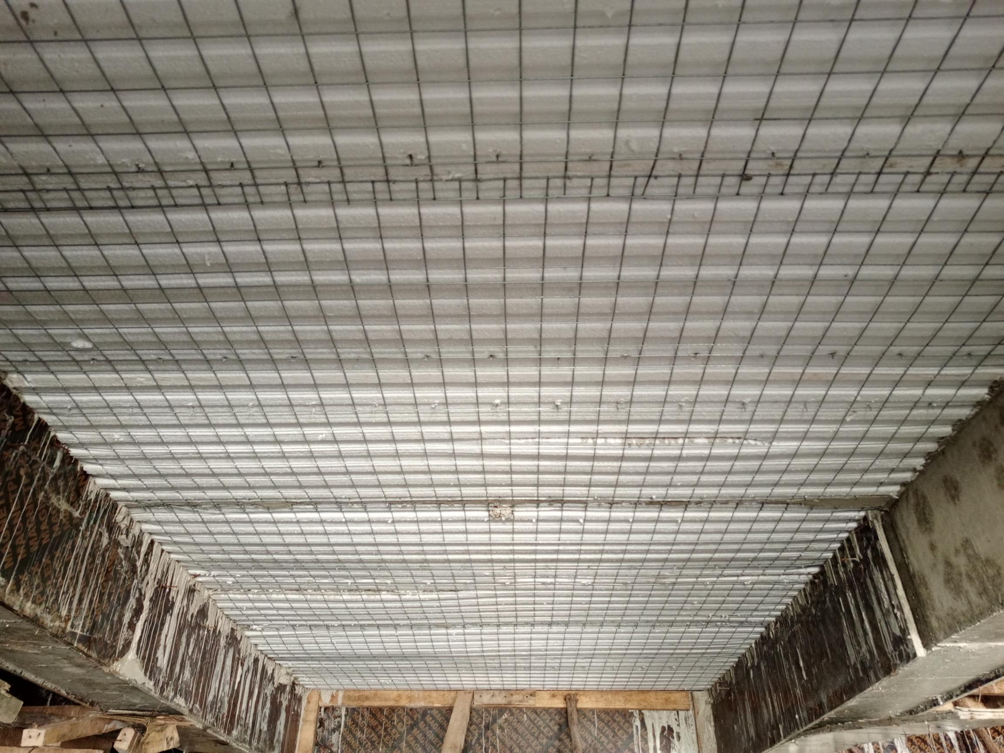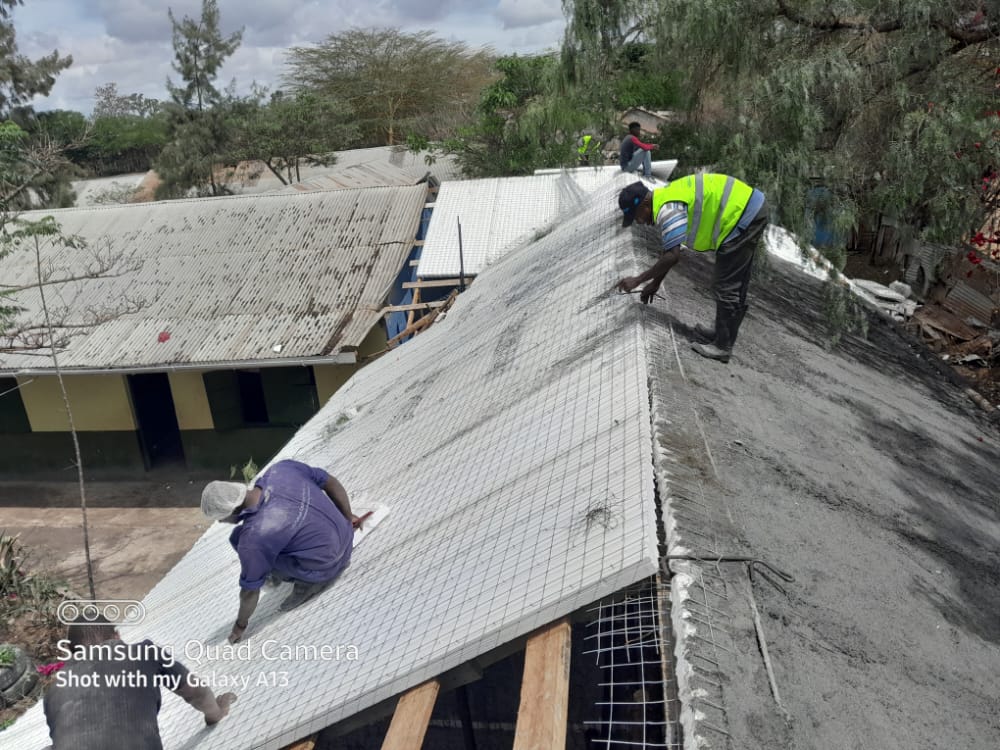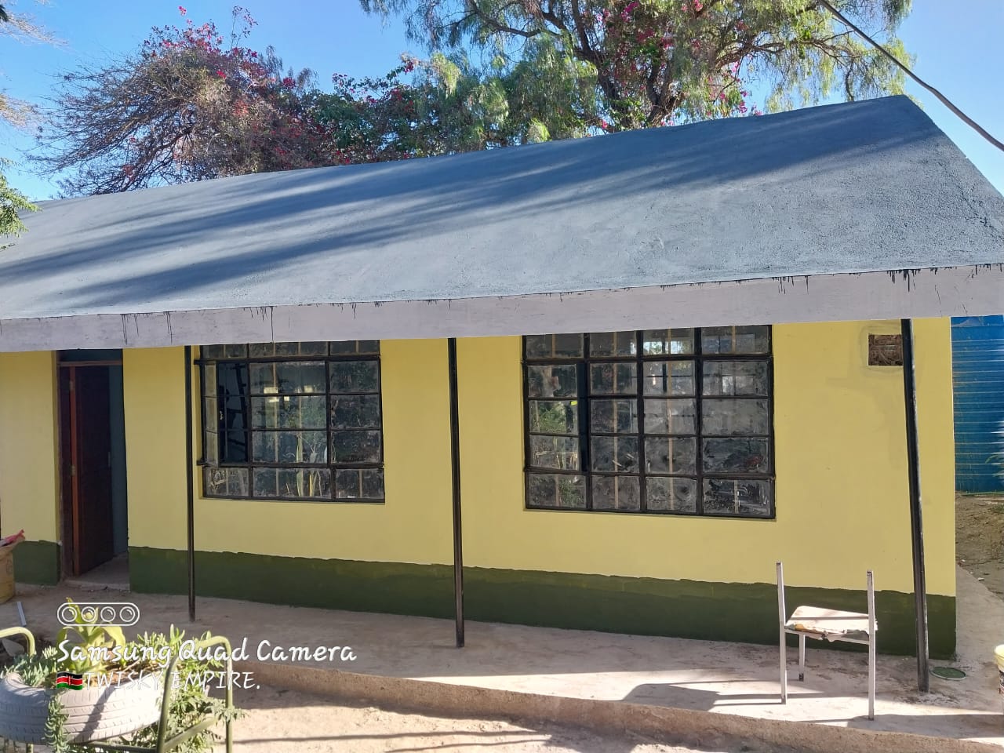Beyond vertical walls, Archistrutechs Construction Company extends its innovation to horizontal structures with EPS Floor and Roof Panels. These panels are specifically engineered for suspended slabs and roofs, offering a distinct advantage over traditional methods. They provide a lightweight, strong, and efficient solution for creating elevated surfaces in any construction project we undertake in Kenya.
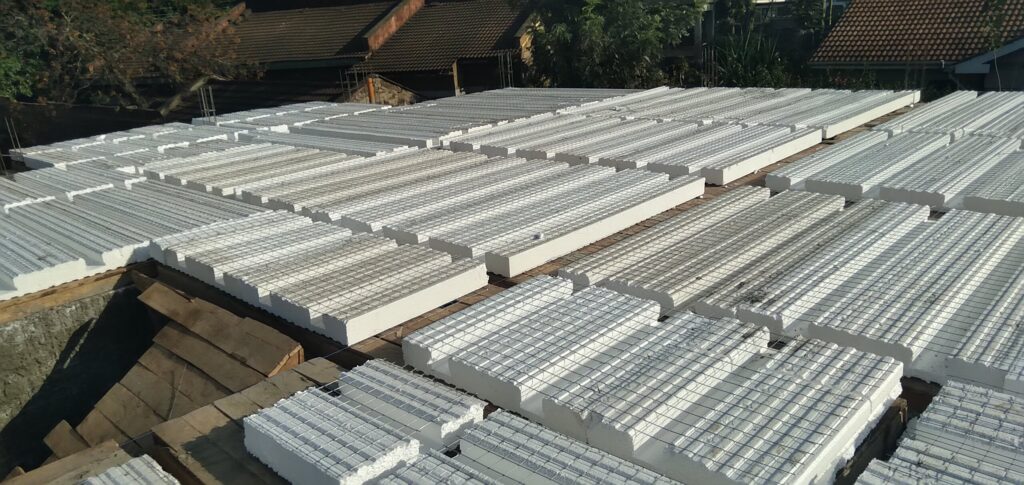
Unique Panel Design for Superior Performance
The design of EPS Floor/Roof Panels is tailored for overhead applications, ensuring superior performance in every Archistrutechs build:
- Core Structure: Each panel consists of a polystyrene sheet integrated with two robust ribs, typically measuring 125mm×100mm.
- Reinforcement: These ribs are usually reinforced with three steel bars: two D10 bars serving as bottom bars for tensile strength, and one D8 bar as a top bar for compression and structural integrity. This precise reinforcement ensures maximum durability.
- Dimensions and Span: The standard dimension for these panels is 3m×1.2m×150mm, allowing for an impressive clear span of up to 4m. This capability reduces the need for excessive supporting structures, optimizing your space.
- Customization: The thickness and geometry of the panel can be easily varied to meet specific span requirements and overall project needs, providing significant design flexibility for your unique vision.
- On-Site Integration: The precise placement of the steel bars and the concrete pour are efficiently managed on-site by our skilled Archistrutechs team, ensuring seamless integration with the rest of the structure.
Distinct Advantages of Floor/Roof Panels from Archistrutechs
EPS Floor/Roof Panels bring several unique benefits to the construction of elevated surfaces, making them a preferred choice for Archistrutechs’ clients:
Enhanced Efficiency
- No need for formwork trappers: This significantly simplifies the installation process and reduces labor, leading to faster project completion.
- Reduced concrete volume: They lead to a remarkable 30% reduction in the volume of concrete required, saving on material costs and contributing to a more sustainable build.
- Very fast to install: The streamlined process and lighter materials contribute to rapid installation, accelerating your project timelines.
- Reduces quantity of other materials: The integrated design minimizes the need for supplementary materials, optimizing resource use and overall costs.
Superior Performance
- Superior strength: Despite their lighter weight, these panels offer excellent load-bearing capabilities, ensuring a robust and safe structure for years to come.
- Light material: Their lightweight nature makes them easier to transport and handle on-site, further boosting efficiency and reducing construction time.
Installation Process for Floor Panels by Archistrutechs
The installation of EPS Floor Panels by Archistrutechs is a systematic process designed for precision and speed, ensuring the highest quality outcome:
Key Installation Steps Our Team Executes
- Formwork Installation: Although the need for extensive formwork is reduced, initial formwork is installed to precisely support the panels during placement.
- Floor Panel Installation: Our team carefully positions the EPS floor panels according to the structural plans, ensuring perfect alignment.
- Steel Reinforcement: Additional steel reinforcement is meticulously laid over the panels as required, creating a cohesive and strong slab capable of handling intended loads.
- Utility Integration: Plumbing points and electrical piping are expertly installed within the panel structure before concreting, ensuring all utilities are seamlessly integrated.
- Concreting Works: Finally, concrete is poured over the panels and reinforcement, creating a solid, integrated floor or roof slab that meets Archistrutechs’ rigorous quality standards.
Conclusion
EPS Floor and Roof Panels are a testament to the innovation within modern building technology, and Archistrutechs Construction Company is proud to offer this advanced solution in Kenya. By providing significant reductions in material usage, faster installation times, and superior structural performance, they represent an intelligent and efficient solution for creating durable and high-quality suspended slabs and roofs. Choose Archistrutechs to elevate your construction projects with cutting-edge technology.

