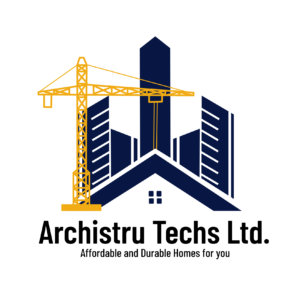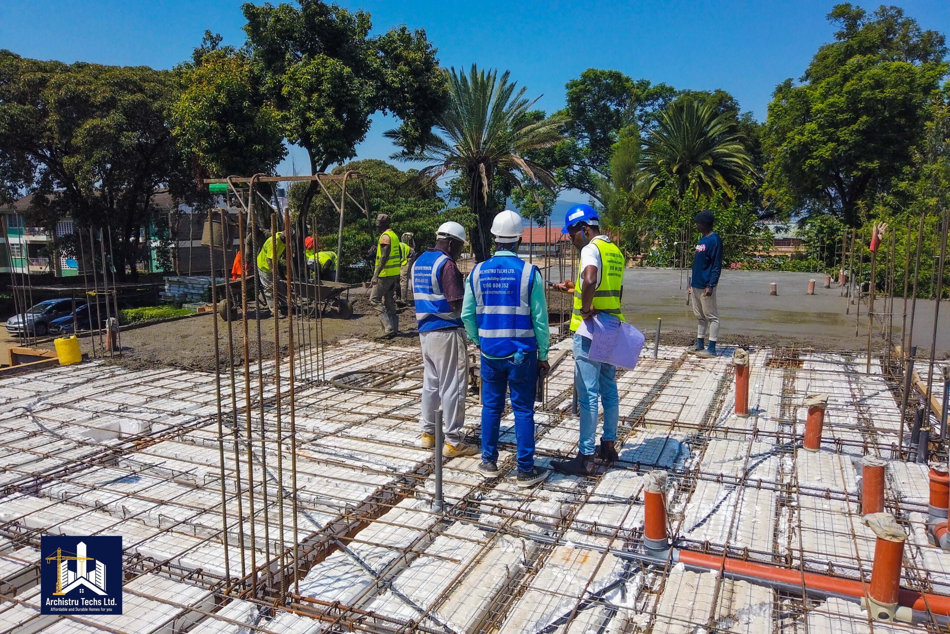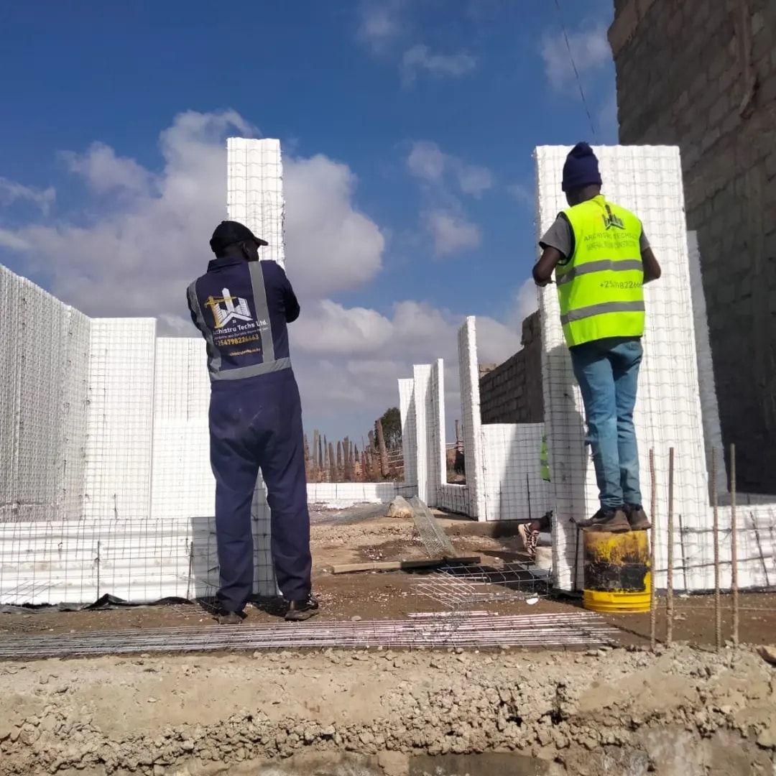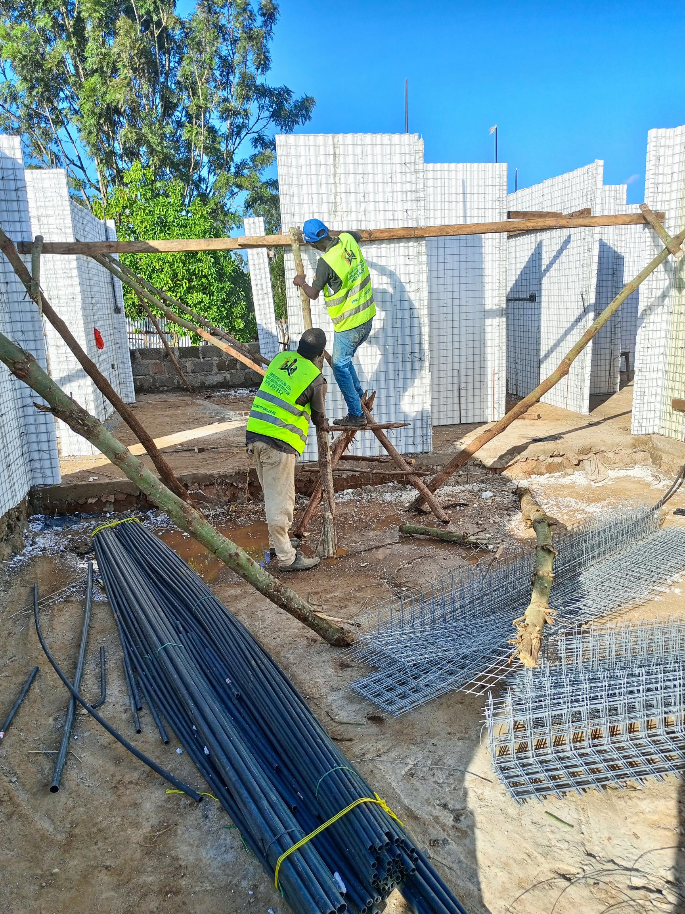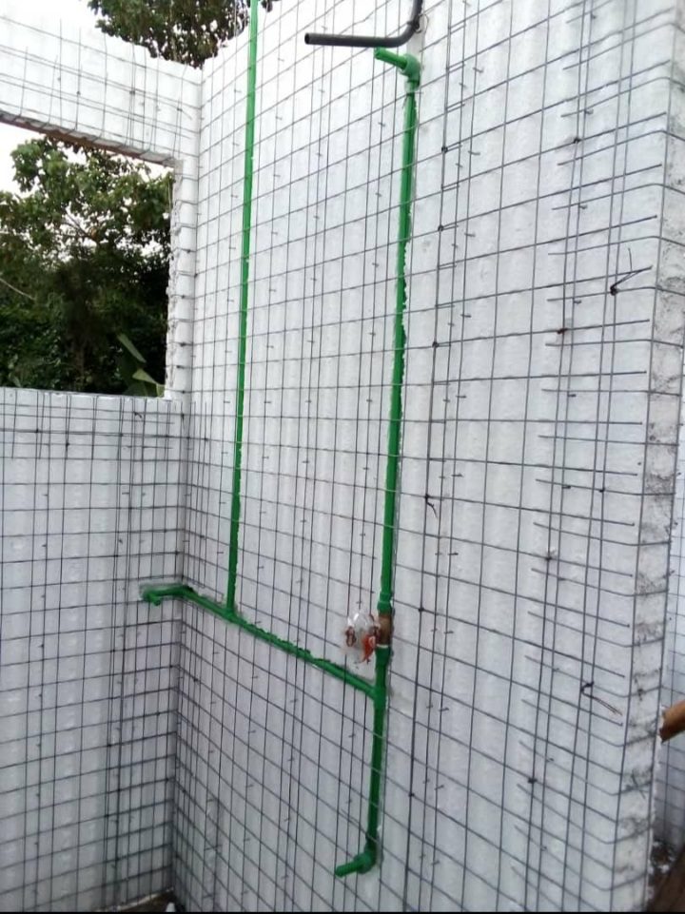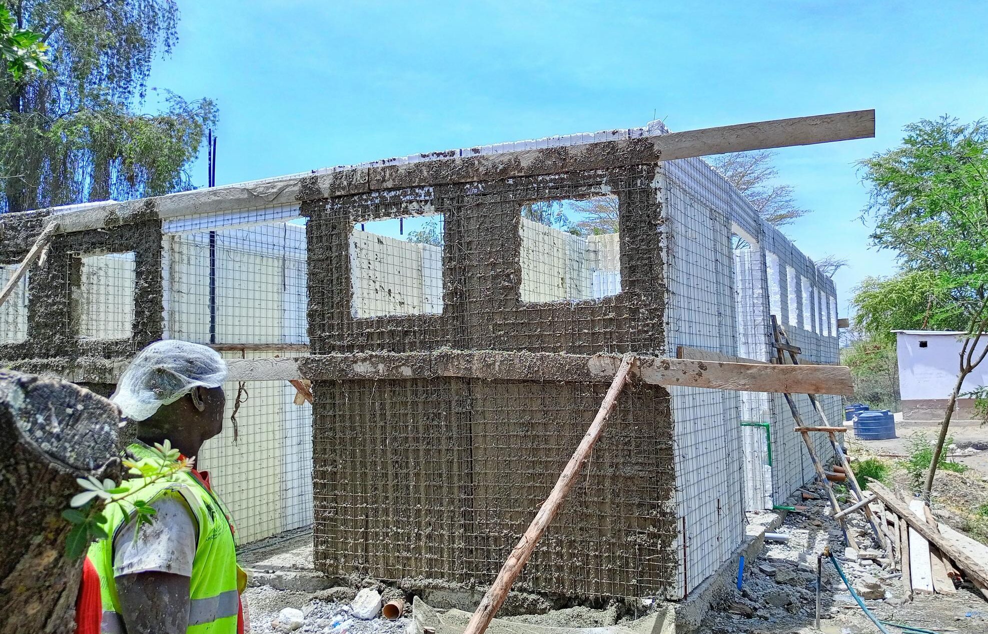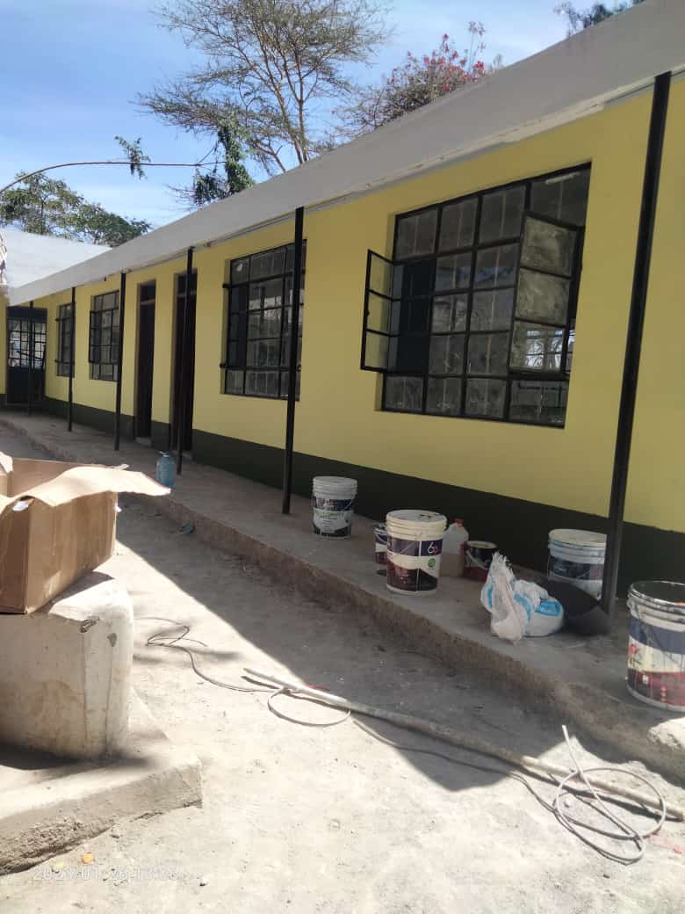When it comes to constructing robust and efficient vertical structures, Archistru Techs Construction Company offers a compelling solution with EPS Wall Panels. These panels are a cornerstone of EPS Panels Technology, designed for both structural integrity and ease of use.
They consist of a polystyrene sheet precisely sandwiched between two mats of high-tensile galvanized steel mesh. This forms a lightweight yet incredibly strong building block that our teams expertly utilize.
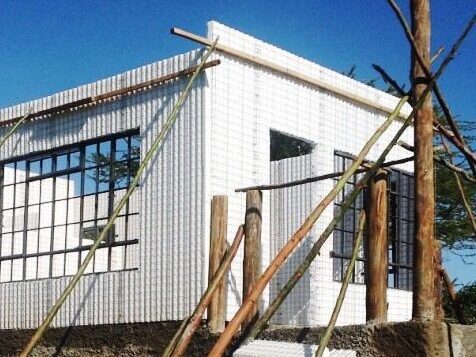
Design and Customization for Your Project
One of the significant advantages of EPS wall panels, as implemented by Archistrutechs, is their adaptability to various project requirements.
- Shape and Thickness: These panels can be shaped as required, and their thickness can be varied to meet specific project needs. While the standard thickness is 60mm, they can be produced from 40mm, 50mm, 60mm, 80mm, 100mm, and 150mm, ensuring flexibility for your design.
- Standard Dimensions: A common dimension for these panels is 3m×1.2m (10ft x 4ft), making them manageable for various construction scales, from small homes to large commercial spaces.
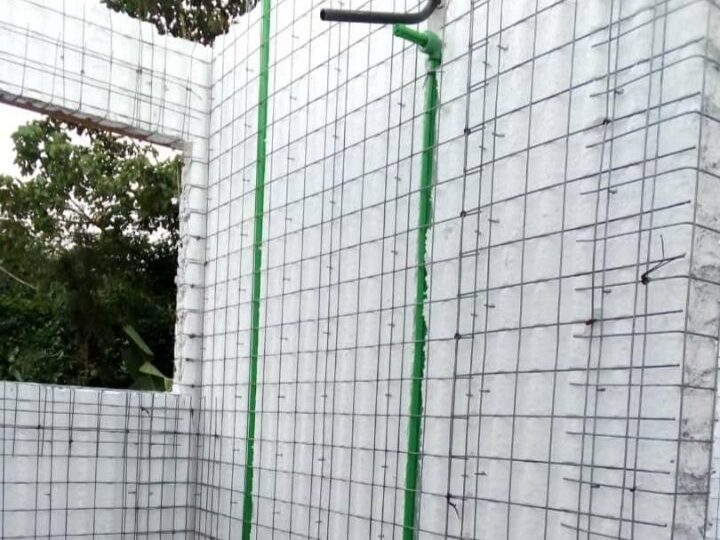
Essential Reinforcement Meshes for Archistrutechs’ Quality
To ensure maximum structural integrity and minimize common building issues like cracking, EPS wall panels are typically accompanied by specialized reinforcement meshes, a detail Archistrutechs never overlooks:
- Angle Mesh: Crucially used in the corners of houses to prevent and minimize cracks, maintaining the aesthetic and structural quality of your Archistrutechs-built property.
- U-mesh: Applied specifically on the exposed edges of the panel, providing additional protection and a clean finish.
- Flat Mesh: Utilized in corner openings, such as around doors and windows, to reinforce these critical areas. This mesh can also be used to securely join panels together during installation, ensuring a seamless build.
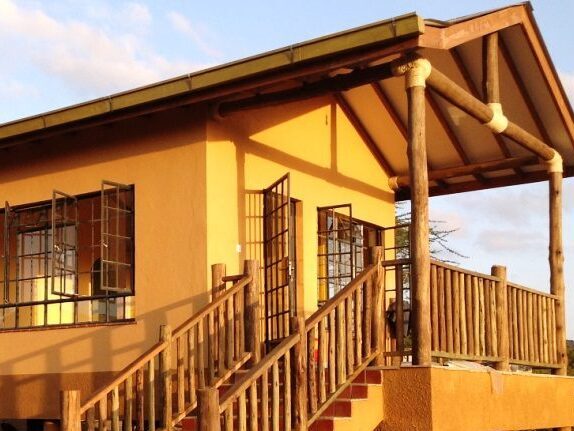
Streamlined Installation Process by Archistrutechs
The installation of EPS wall panels by Archistrutechs is designed to be efficient and straightforward. Hence contributing to faster project completion times without compromising on quality.
Key Installation Steps Our Team Follows
- Foundation Preparation: Our process begins by setting out the walls of the house and drilling starter bars inside the foundation slab or existing slab. These bars are vital for anchoring the panels securely.
- Bar Positioning: Our skilled team positions and spaces the starter bars at 400mm center-to-center (c/c) in a zigzag pattern, ensuring optimal load transmission.
- Panel Placement: We carefully install the panels, precisely partitioning for doors and windows as per your architectural plan.
- Reinforcement & Alignment: Our experts reinforce and align the wall structure, ensuring everything is plumb, level, and structurally sound.
- Utility Integration: All necessary plumbing and electrical piping are seamlessly installed within the panel structure by our qualified technicians.
- Shotcrete Application: The panels are then sprayed with shotcrete on both sides by our specialized equipment, forming a durable concrete shell.
- Finishing Touches: After the shotcrete is applied, plastering follows, and the surface is then ready to be painted, completing the wall to Archistrutechs’ high standards.
Conclusion
EPS Wall Panels, as expertly utilized by Archistrutechs Construction Company, offer a powerful combination of flexibility, strength, and ease of installation. Their ability to adapt to various architectural designs, makes them an excellent choice for modern building projects aiming for speed, quality, and sustainability. Partner with Archistrutechs for your next construction endeavor.

